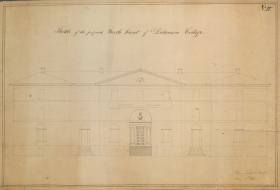- COVID-19 Project
- Home
- Archival Material
- College History Projects
- Subject-Based Digital Projects
- Carlisle Indian School Resources
- LGBT History Project
- Three Mile Island (TMI) Resources
- Civil War Resources
- James Buchanan Resources
- Slavery and Abolition in the U.S.
- Russian and Slavic Resources
- AIFS / AIFS Foundation Collection
- Books of Isaac Norris
- Writings by Dickinsonians
- Digital Images on Flickr
- Dickinson @ Internet Archive
Two Sketches of West College by Benjamin Latrobe

Number of Pages:
3
Date:
May 18, 1803
Architect Benjamin Henry Latrobe creates these two sketches as part of his proposal for the new academic building at Dickinson College. Latrobe's two sketches are for the north front and the basement of West College.
People:
Format:
Time Period:
Location:
RG 1/1 - 5.4.2
Origin:
Original Accession