- COVID-19 Project
- Home
- Archival Material
- College History Projects
- Subject-Based Digital Projects
- Carlisle Indian School Resources
- LGBT History Project
- Three Mile Island (TMI) Resources
- Civil War Resources
- James Buchanan Resources
- Slavery and Abolition in the U.S.
- Russian and Slavic Resources
- AIFS / AIFS Foundation Collection
- Books of Isaac Norris
- Writings by Dickinsonians
- Digital Images on Flickr
- Dickinson @ Internet Archive
Browse Image Archive by Place
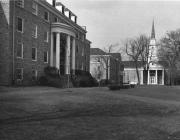 |
Adams Hall, c.1980View of Adams Hall around 1980. Witwer Hall and the Allison United Methodist Church are also visible in the background. |
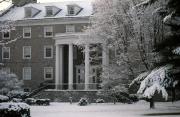 |
Adams Hall, 1990View of the main entrance to Adams Hall after a snowstorm in January 1990. |
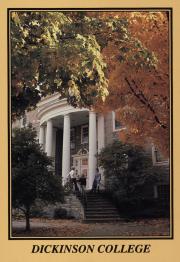 |
Adams Hall, c.1990View of the main entrance of Adams Hall around fall 1990. |
 |
Adams Hall, 2000View of Adams Hall in 2000. |
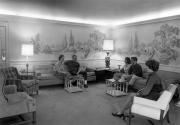 |
Adams Hall common room, 1964Students relax in one of the common rooms in Adams Hall in 1964. |
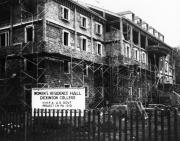 |
Adams Hall construction, 1962View of Adams Hall under construction in August 1962. |
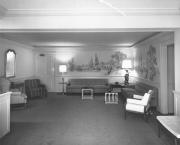 |
Adams Hall interior, 1963View of a common room inside Adams Hall on July 2, 1963. |
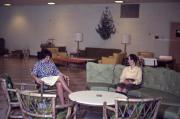 |
Adams Hall Rec Room, 1965Two female students in the Adams Rec Room in February 1965. |
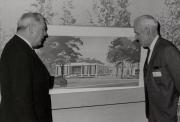 |
Rolland Adams and Fred Howler, c.1965Trustee Rolland Leroy Adams '27 and Fred L. Howler '14 discuss the architect's rendering of the new Spahr Library around 1965. |
 |
Adirondack chairs on the Academic quad, c.2000View of several adirondack chairs on the Academic quad around 2000. East College is visible in the background. |
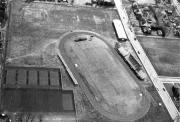 |
Aerial view of Biddle Field, c.1965Aerial view of Biddle Field around 1965. |
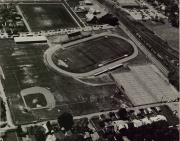 |
Aerial view of Biddle Field, c.1975An aerial view of the Biddle Field complex taken around 1975. |
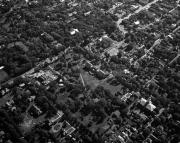 |
Aerial view of campus, c.1955Aerial view of campus, looking over the Charles Nisbet Campus and the John Dickinson Campus around 1955. Morgan Hall is the building under construction on the left side of the photo. |
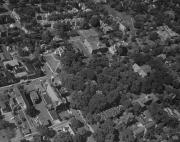 |
Aerial view of campus, c.1955Aerial view of campus, looking over the John Dickinson Campus around 1955. The Alumni Gymnasium, the President's house, Denny Hall, and Drayer Hall are also visible. Morgan Hall is the building under construction on the top right of the photo. |
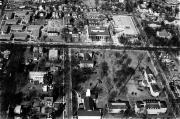 |
Aerial view of campus, c.1965Aerial view of campus, looking over the Charles Nisbet Campus around 1965. |
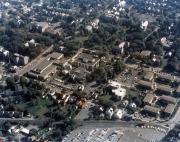 |
Aerial view of campus, 1973Aerial view of campus, looking over the Charles Nisbet Campus in November 1973. |
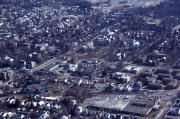 |
Aerial view of campus, 1980Aerial view of campus looking southeast over the Charles Nisbet and Benjamin Rush Campuses in February 1980. |
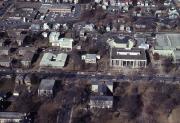 |
Aerial view of campus, 1980Aerial view of campus, looking northward over the Charles Nisbet Campus in February 1980. |
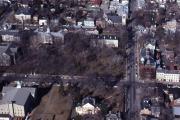 |
Aerial view of campus, 1980Aerial view of campus around the intersection of High and West Streets in February 1980. |
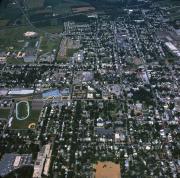 |
Aerial view of campus, 1981Aerial view of campus and the surrounding Carlisle community in July 1981. |
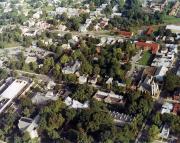 |
Aerial view of campus, c.1985Aerial view of campus, looking over part of the John Dickinson Campus around 1985. |
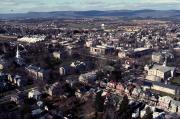 |
Aerial view of campus, 1989Aerial view of campus and Carlisle, looking northwest over the Benjamin Rush and Charles Nisbet Campuses toward North Mountain in December 1989. |
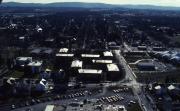 |
Aerial view of campus, 1989Aerial view of campus, looking south over the Quads toward South Mountain in December 1989. |
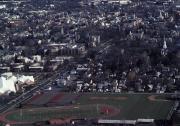 |
Aerial view of campus, 1989Aerial view of campus and Carlisle, looking northeast over Biddle Field in December 1989. |
 |
Aerial view of campus, 1993Aerial view of campus around the intersections of College and Louther Streets and College and High Streets, in November 1993. |