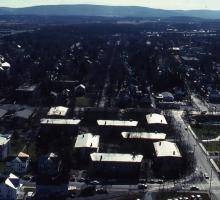- COVID-19 Project
- Home
- Archival Material
- College History Projects
- Subject-Based Digital Projects
- Carlisle Indian School Resources
- LGBT History Project
- Three Mile Island (TMI) Resources
- Civil War Resources
- James Buchanan Resources
- Slavery and Abolition in the U.S.
- Russian and Slavic Resources
- AIFS / AIFS Foundation Collection
- Books of Isaac Norris
- Writings by Dickinsonians
- Digital Images on Flickr
- Dickinson @ Internet Archive
Fraternity Quadrangle ("The Quads")

The College authorized the construction of ten campus fraternity residences on December 10, 1960. The “Quads,” as they are known, replaced the individual houses in which the college fraternities had resided up to this time, and were first occupied in September 1964. The buildings were arranged with six halls (today known as Conway, Buchanan, Cooper, Baird, McClintock, and Longsdorff Halls) comprising the Upper Quad, and four buildings (today known as Atwater, Armstrong, Wilson, and Davidson Halls) completing the Lower Quad.
The Fraternity Quadrangle was designed by Howell Lewis Shay and Associates. The buildings were completed at a cost of $2,241,000, most of which was financed by a federal loan and bond issues.
For more information please follow the links below:
Conway Hall (Quad 1)
Buchanan Hall (Quad 2)
Cooper Hall (Quad 3)
Baird Hall (Quad 4)
McClintock Hall (Quad 5)
Longsdorff Hall (Quad 6)
Atwater Hall (Quad 7)
Armstrong Hall (Quad 8)
Wilson Hall (Quad 9)
Davidson Hall (Quad 10)
Date of Post:
2005