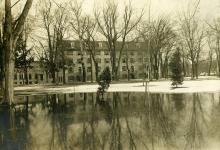- Home
- Archival Material
- College History Projects
- Subject-Based Digital Projects
East College (1836-present)

Built shortly after the reopening of the College under Methodist Church auspices, East College was completed on November 5, 1836. The building was designed by Henry Myers and was constructed at a cost of $9,588. Fireproof walls effectively divided the building into four sections. Recitation rooms and student dormitories comprised three of these sections. The fourth section, located on the eastern end of the building, was occupied by the College president until 1890. The building underwent renovations in 1882 which removed the recitation area on the southern side of the third floor. When Denny Hall opened in 1896, the remaining recitation areas on the second floor were also removed and East College became a dormitory with a few student social offices.
In 1924 the trustees authorized $60,000 for an extensive renovation. The majority of the inner structure of the building was removed to bring the sanitation facilities and electric lighting up to the standards of the time. In addition, the four stairways that led to second floor entrances were removed, so that entry to each section of the building was now through colonial-style ground floor doors.
During further renovations in August 1969, the building collapsed after the complete removal of the interior structure, due to the lack of a foundation. Howell Lewis Shay and Associates provided the design for the building's complete reconstruction, which cost $1,171,432. The B. A. and Reba S. Bernard Foundation pledged a gift of $334,000 to cover part of these costs. In honor of this pledge, East College was named the Bernard Center for the Humanities when it reopened in 1971. Although the building no longer bears the Bernard name, it continues to serve as a center for the humanities, housing the Classical Studies, English, Philosophy, and Religion Departments.
Date of Post:
2005