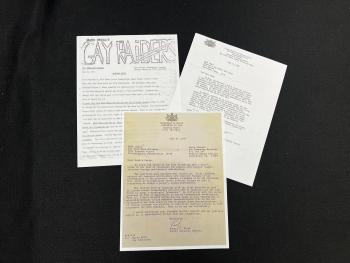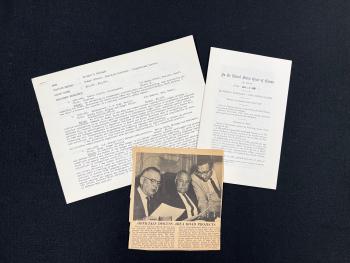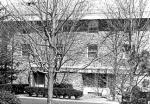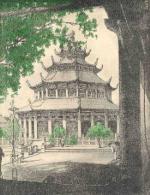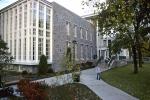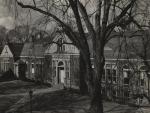LGBT History Project: LGBT-114 Richard L. Schlegel Collection
Witwer Hall (1967-present)
The final building to be constructed on Dickinson College’s Benjamin Rush campus, Witwer Hall was dedicated on October 14, 1967. The hall, which was first used as a residence hall for women, was designed by Elmer H. Adams and constructed at a cost of $500,000. The name of the building recognizes the generosity of Mr. and Mrs. Harold R. Witwer and Mr. and Mrs. Samuel W. Witwer, and of the endowed support of the Witwer Family Memorial Fund.
Wilson Hall (1964-2005)
Students first occupied Wilson Hall (Quad 9), one of ten residence halls that made up the Dickinson College’s Fraternity Quadrangle, in September 1964. It originally served as the residence of the Phi Kappa Psi fraternity, and when the fraternity relocated, the building became a general residence hall. The building was named in honor of James Wilson, a signer of the Declaration of Independence who was an original patentee of the Carlisle Grammar School and a founding trustee of Dickinson College.
The building was designed by Howell Lewis Shay and Associates, and constructed at a cost of approximately $200,000.
West College (1805-present)
Tragedy struck Dickinson College in Carlisle, Pennsylvania when on February 3, 1803, “New College,” which was more than three years under construction and had only recently begun to be used for school purposes, was completely destroyed by fire. The trustees immediately decided to rebuild, heartened by the support of the local community. Some gentlemen journeyed to the big cities to solicit funds for the project; numerous political leaders of note appear on the list of subscribers from Washington, D.C., including President Thomas Jefferson and several members of his cabinet. While funds were being raised, a committee was charged to secure a plan for the new building. Hugh Henry Brackenridge took it upon himself to travel to Philadelphia to ask Benjamin Latrobe, recently employed as architect for the construction of the National Capitol Building, to provide such a plan. Within a very short time, Latrobe obliged by offering his drawings and suggestions for the new college building, free of charge.
West China Union University (1910-1926)
The West China Union University, located in Chengtu, Szechuan Province, China, was the product of the collective efforts of four Protestant, denominational missionary boards and eventually became a division of the West China Educational Union, which was created in 1906. One of the founding members of the University was Dr. John F. Goucher, Dickinson College class of 1868 and namesake of Goucher College. The university became the focal point of the Carlisle, Pennsylvania college's Dickinson-in-China program.
Once established, the University had a difficult task in trying to convert the people of the Szechuan province, as it was the only institution with a christianizing purpose in the region; the faculty and administration were attempting to convert the beliefs of a population in excess of 100 to 150 million people. Due to the rise of anti-christian and anti-western sentiment in China at the time, the West China Union University was closed in 1926, and the Educational Union itself closed three years later.
Emil R. Weiss Center for the Arts (1983-present)
After the completion of the Kline Life/Sport Learning Center, the Alumni Gymnasium at Dickinson College in Carlisle, Pennsylvania underwent a two year, $3.4 million renovation in 1981 to become the Emil R. Weiss Center for the Arts. The renovated center, designed by Robert A. Spillman of Spillman Farmer architects, was dedicated on May 21, 1983. It was named in honor of Emil R. Weiss, Dickinson College class of 1953 and a member of the Board of Trustees, whose generous gift made the renovation possible. Major renovations included the addition of a second ceiling to the gymnasium area to create a fourth floor, as well as an addition to the south side of the building.
The Weiss Center houses the Departments of Music and Fine Arts, providing classroom and office space as well as practice rooms and art studios. The basement and first floor are home to the Howard Lane Rubendall Recital Hall (named in honor of the alumnus and former College president), and the Trout Art Gallery (a tribute to Brook and Mary Trout by their daughters Ruth, class of 1936, and Helen), which was dedicated on October 14, 1983.
Waidner-Spahr Library (1998-present)
In March 1997, the Spahr Library underwent a major renovation project which included an expansion of the current library; on October 23, 1998, the Robert A. Waidner section of the Waidner-Spahr Library was officially dedicated. The new extension nearly doubled the amount of space available in the Spahr wing (which underwent its own renovation), and allowed the College to house all of its books, collections, and holdings under one roof. The expanded library contains computer labs, classrooms, and individual study rooms. It was designed by Perry Dean Rogers and Partners, and the construction cost $14 million ($12.5 million for Waidner and $1.5 million to renovate Spahr). Its namesake, Mr. Waidner, was a member of the class of 1932 and of the Dickinson College Board of Trustees.
Robert A. Waidner Admissions Building
The Alpha Chi Rho House was purchased for $55,000 in 1964 and became the home of the Admissions Office. It was later lavishly refurnished in the late 1980s. In 1990, after this renovation was completed, the house was named in honor of Robert A. Waidner, class of 1932 and a member of the Board of Trustees.
Tome Scientific Building (1885-2000)
Long the dream of Professor Charles Francis Himes, Tome Scientific Building was Dickinson College’s first building constructed solely for scientific purposes. Situated along Louther Street, on the Carlisle, Pennsylvania campus between Old West and East College, the building was completed on June 24, 1885, to the design of architect Charles L. Carson. The construction costs of $23,000 were more than covered by a generous $25,000 donation made by the building’s namesake, Jacob Tome. The building featured classroom and office wings, with the center serving as a museum. This museum was removed in 1947 when the chemical laboratories were enlarged, a renovation that cost $35,000.
In 1958, Tome underwent a $165,000 interior renovation, the building being completely remodeled with much-needed modern equipment. This new look included the Bonisteel Planetarium which was installed in the center space formerly occupied by the museum. The planetarium was designed by Henry L. Yeagley, professor of natural philosophy, and was financed by a $50,000 donation from Roscoe O. Bonisteel, class of 1912.

