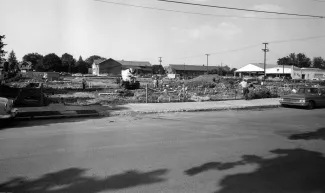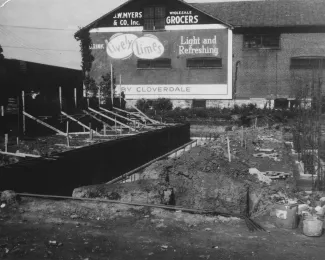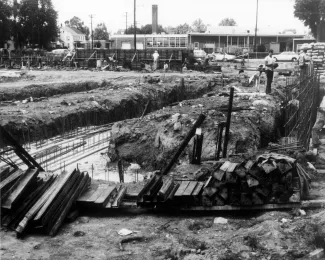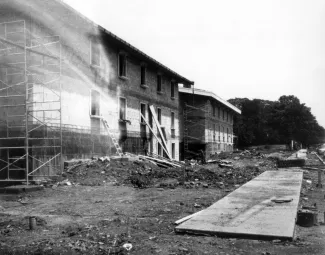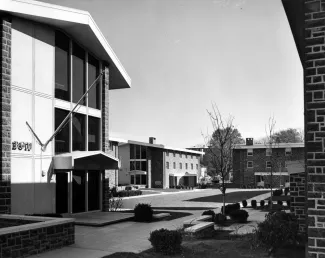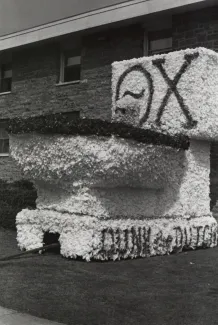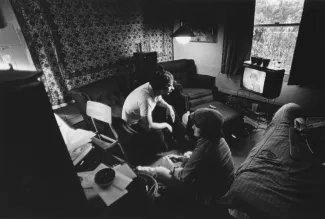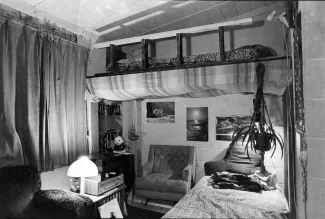Fraternity Quadrangle
Fraternity Quadrangle construction, 1963
The Fraternity Quadrangle under construction in July 1963. Railroad freight cars are visible on the left side of the photograph. The building in the background was demolished during construction.
Fraternity Quadrangle construction, 1963
View of the Fraternity Quadrangle under construction in July 1963. The Reeves-Hoffman crystal factory is visible in the background.
The building in the foreground of this photo became Alpha Chi Rho (now Atwater Hall).
Fraternity Quadrangle construction, 1964
View of the Fraternity Quadrangle under construction in May 1964.
This shot was taken looking east along W. High Street.
Fraternity Quadrangle construction, 1964
Fraternity Quadrangle, 1964
Fraternity Quadrangle, c.1970
View of the fraternity quadrangle around 1970.
Homecoming spirit display by Theta Chi, 1970
The Theta Chi fraternity creates this team spirit display for the Homecoming football game against Lebanon Valley in fall 1970. The display features a large toilet with the words "Dunk the Dutchmen" on the side.
Fraternity Quadrangle dorm room, c.1975
Fraternity Quadrangle dorm room, c.1975
View of a dorm room in one of the ten buildings that formed the Fraternity Quadrangle around 1975.
Fraternity Quadrangle, c.1980
Fraternity Quadrangle interior, c.1980
Quads dorm room, c.1980
View of a student in a room in one dormitories located in the Upper or Lower Quads.

